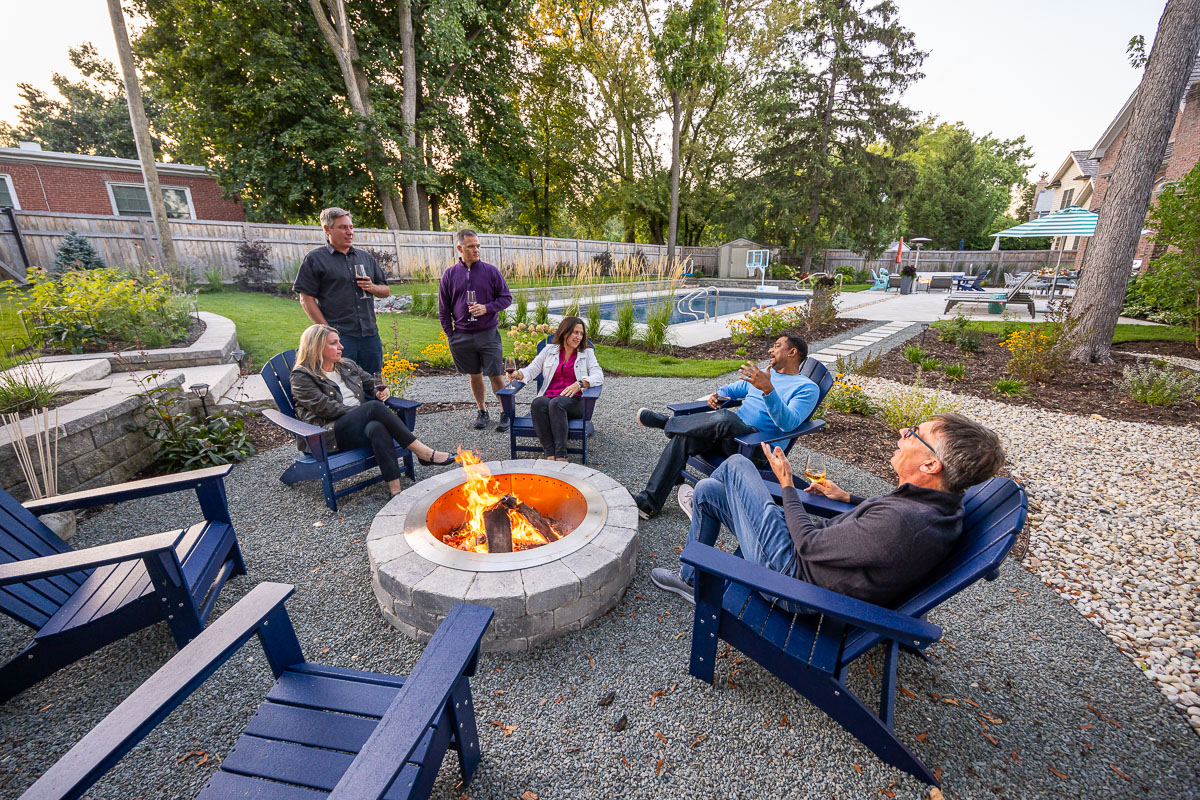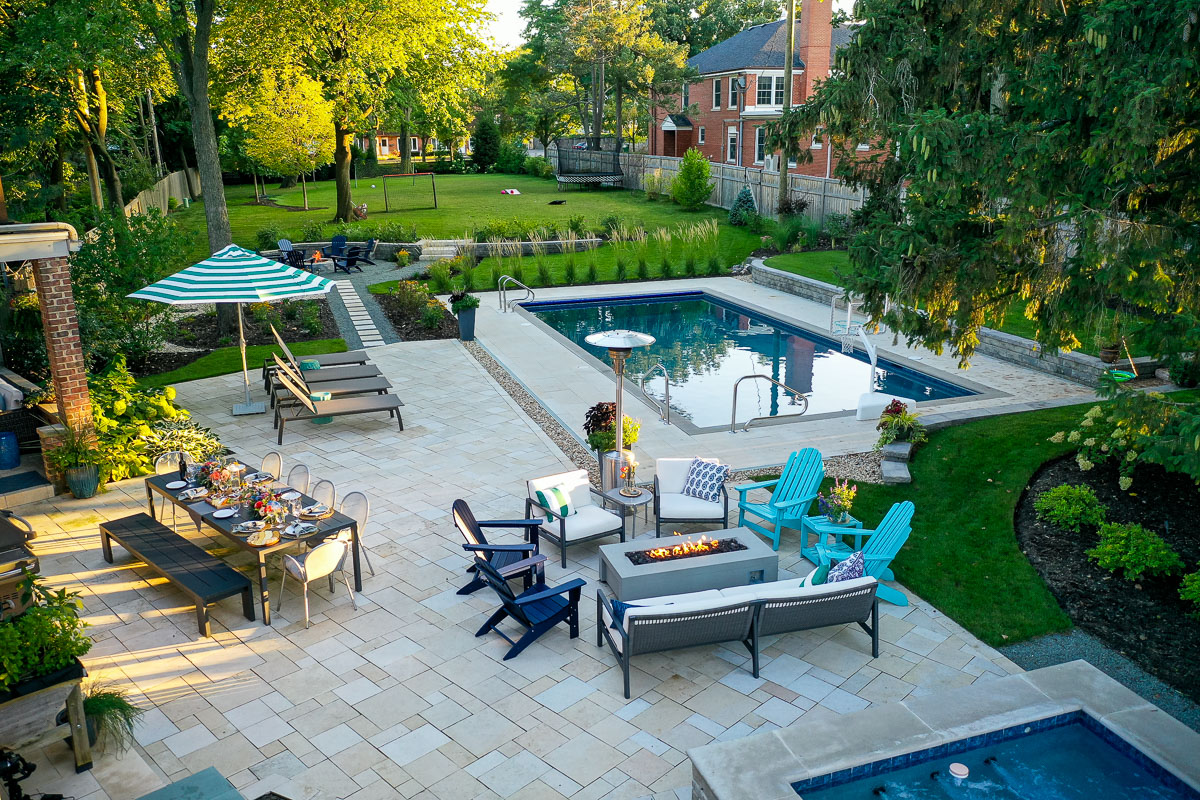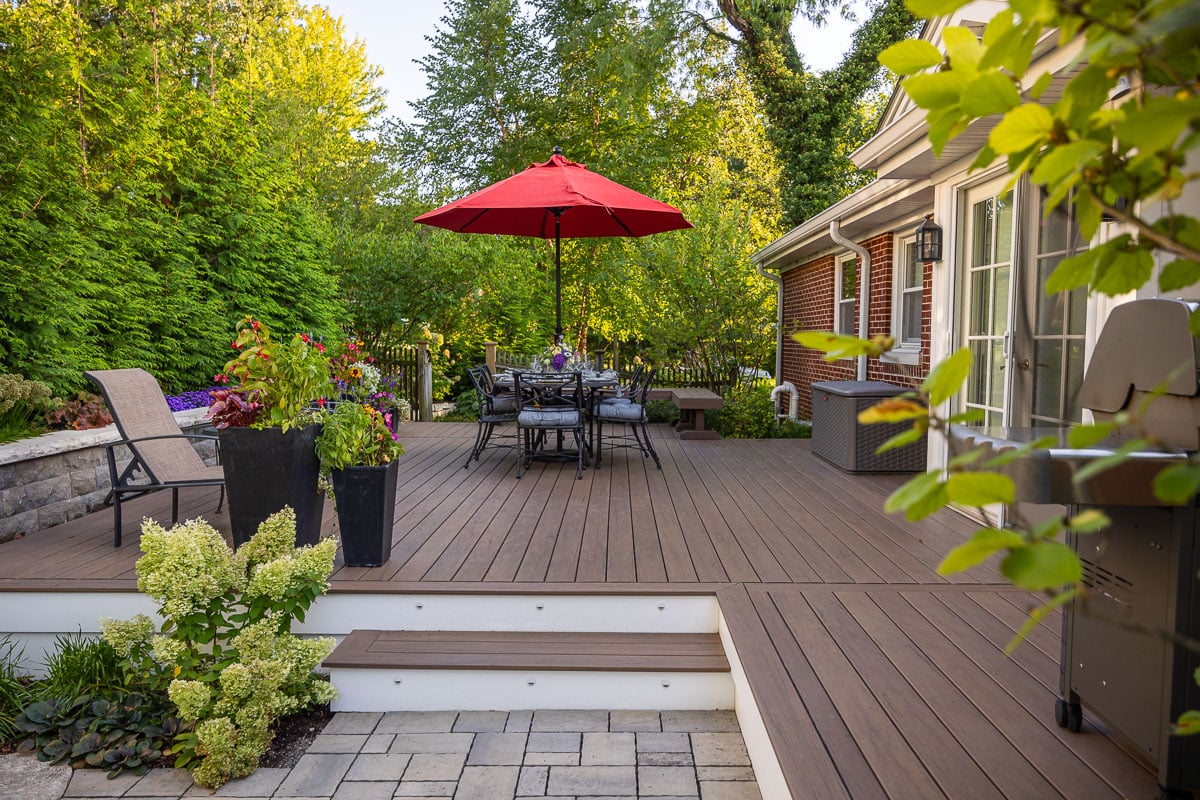Bring Your Landscape to Life with Collaborative Design
Design Process
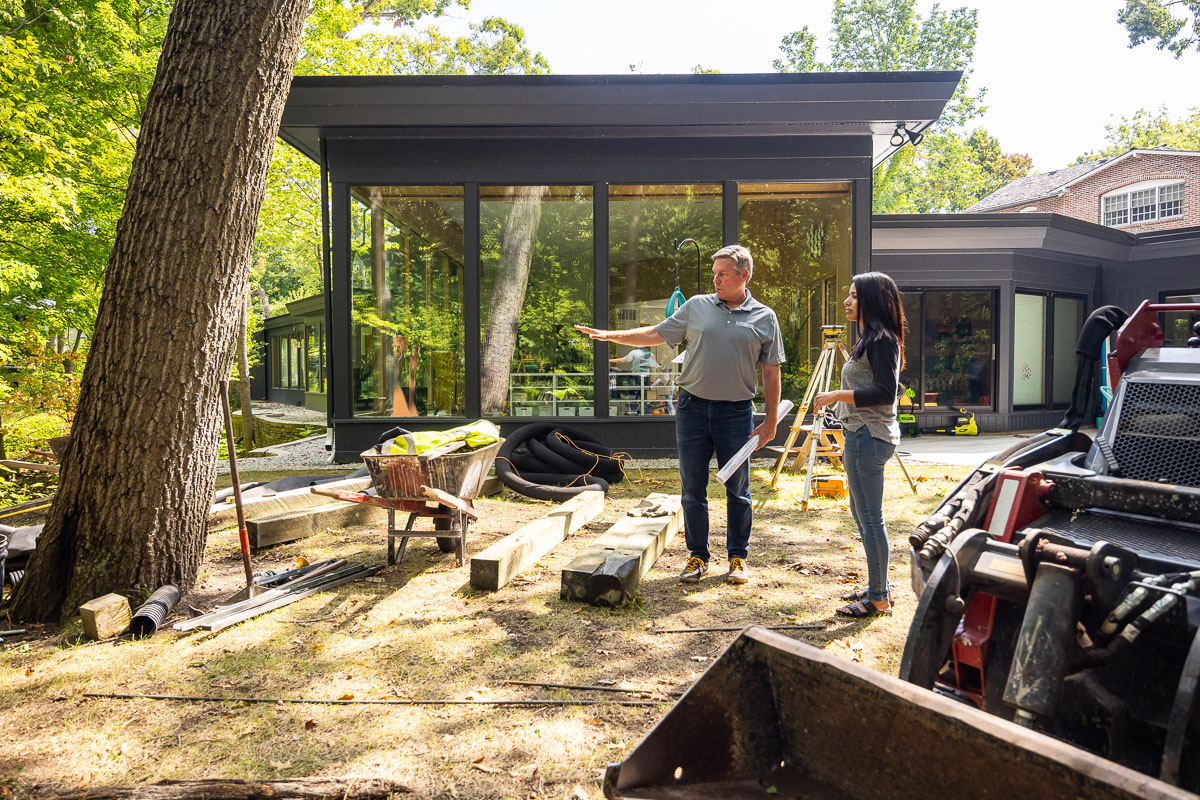
Meet with clients to discuss their project and confirm that we are mutually compatible.
Explain our design process and construction capabilities.
Answer customer’s questions and reconfirm the project details to ensure complete understanding.
Present customer with a design retainer based on size and scope of project.
Confirm next steps and timeline to move forward with the project.
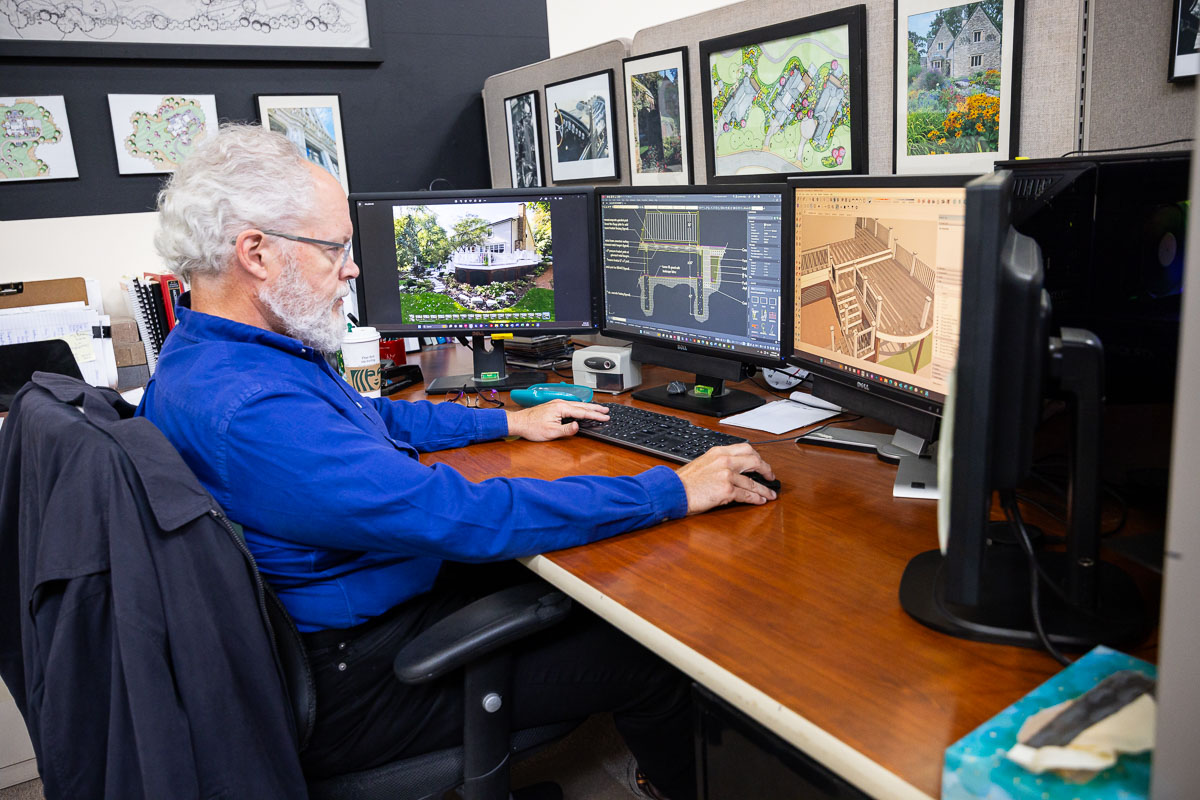
Obtain customer’s plat of survey, architect/engineering drawings.
Perform a detailed onsite assessment of client’s property and site conditions.
Create a base plan in CAD.
Research the municipal building codes to understand any constraints which may impact our designs.
Development of 2-3 concept designs
Development of budget ranges for the scope of the project.
Meeting with the clients to present the concept designs and budgets.
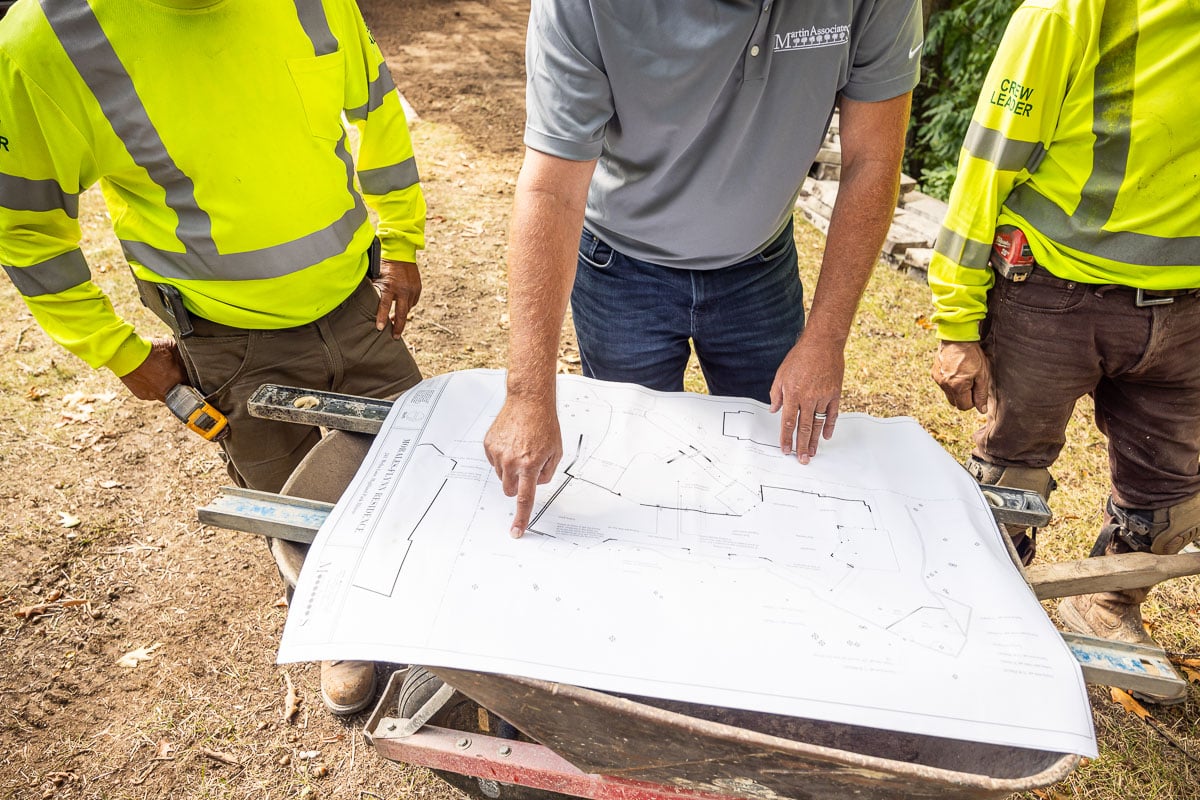
Receive a 10% deposit of the approved budgets to move forward toward final plans and proposal.
Transform concept plans into final drawings ready for project installation.
Prepare permit drawings and application as needed for client’s project.
Select project materials.
Present the final construction proposal as it relates to the approved budgets.
Upon signing, we ask for a 50% down payment to assist in the procurement of materials.
Project director will provide updates on anticipated project start date.
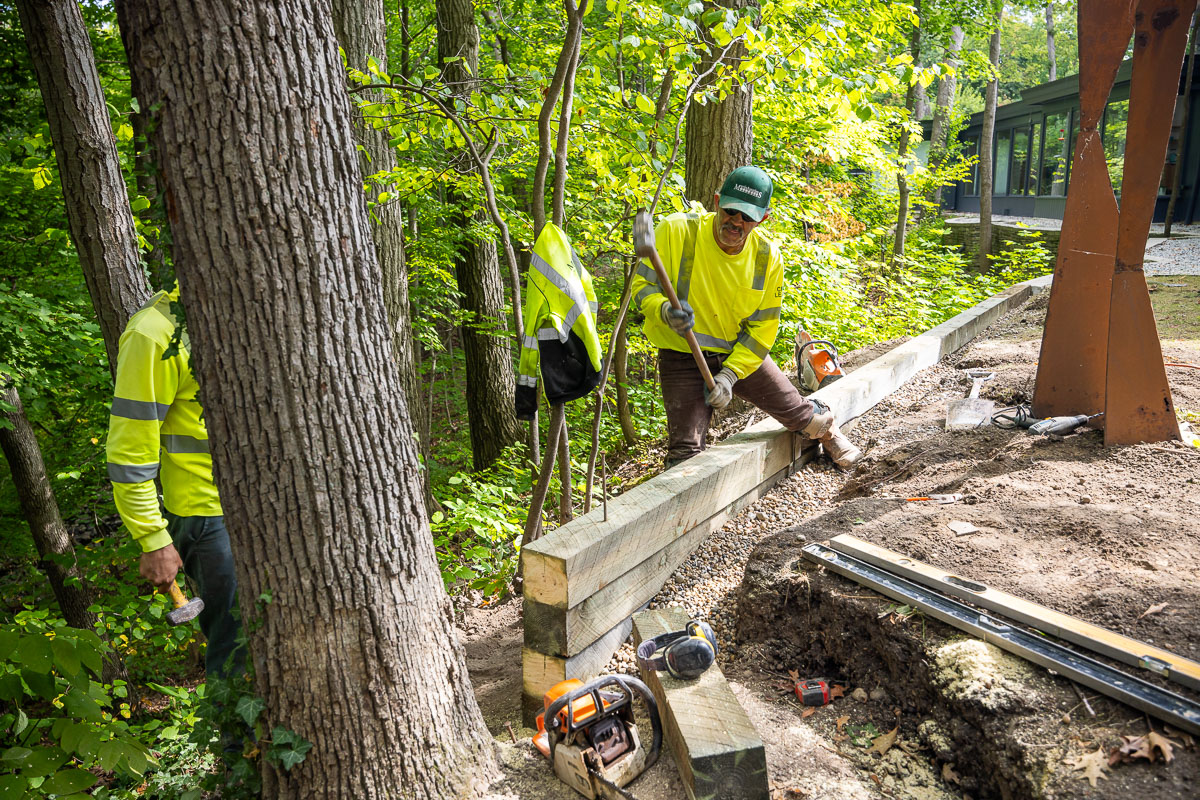
Call utility location company to mark onsite locations of public utilities.
Meet on site to layout the project and make introductions of our crew to our clients.
Coordinate the deliver of materials and equipment.
Construction crew and Project director meet on site to discuss daily project details.
Project director maintains on-going communication with the clients and any subcontractors.
Our crews will leave your property clean and organized at the end of each day.
As project nears completion, the project director will schedule a final walk through with the clients to ensure complete satisfaction
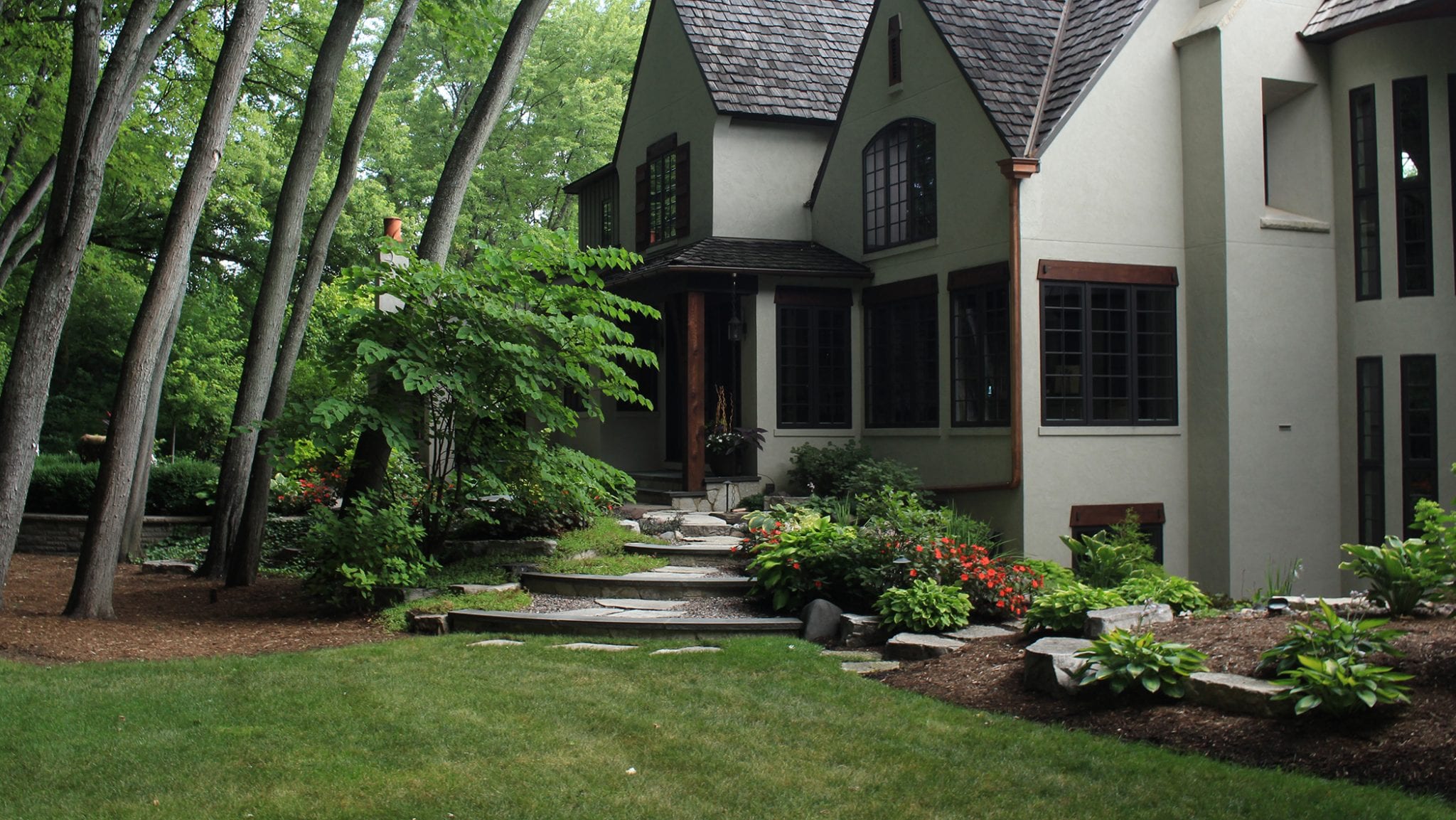
Award-Winning Landscape Design and the with James Martin Associates Difference
We know the design process can sometimes feel overwhelming. That is why you will be partnered with a landscape architect from project conception, to the final day of installation. With a spirit of collaboration as our focus, your completed landscape will be both uniquely you and expertly designed.
Each of our landscape architects, all who are on staff here at James Martin Associates, have a degree in landscape architecture. This means you can be confident that your landscape will be not only harmonious and beautiful, but built to last.
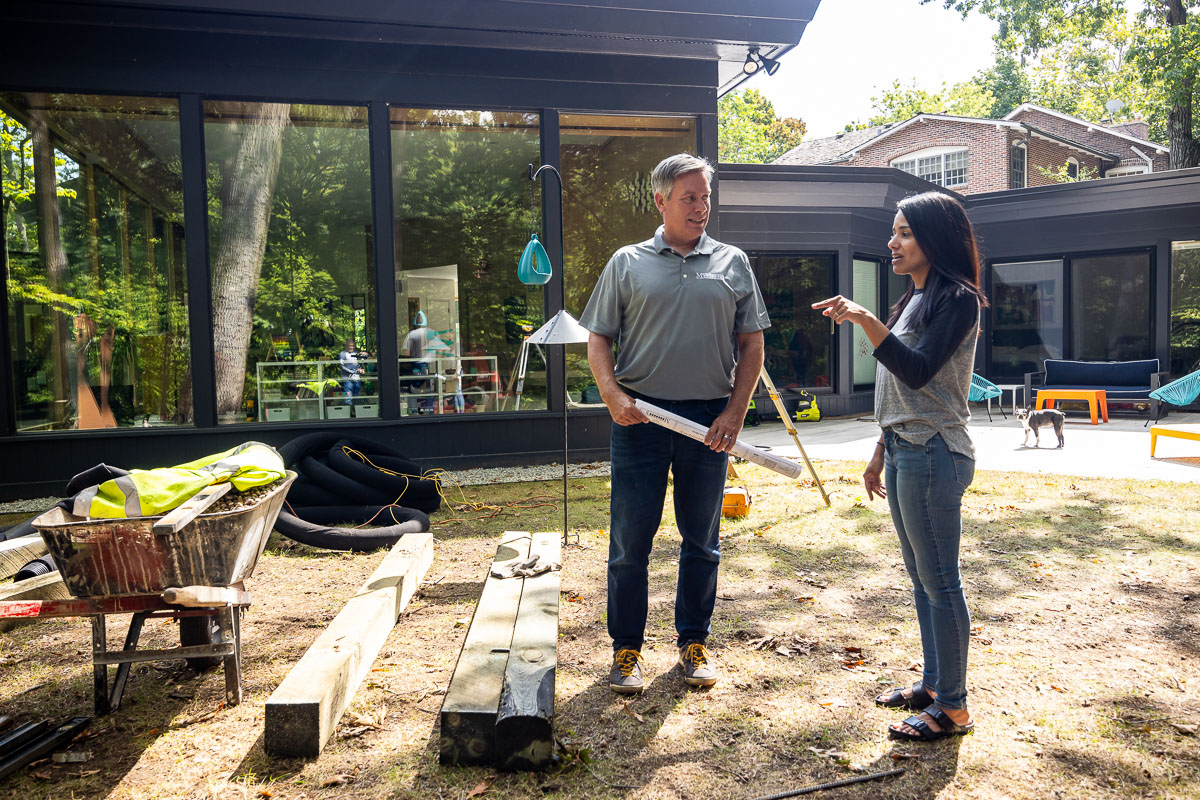
Landscapes Designed Specifically for You
We believe that your landscape should be a direct reflection of you. During our initial meeting, you will have an opportunity to engage with our design team, look at former projects for inspiration, and share your ideas for the space.
Our architects then present you with not just an estimate for your space, but 2-3 hard copy drawing options, a bound project booklet, and a detailed proposal.
After collaborating with our landscape architects and selecting exactly what you want for your space, the construction phase begins!

